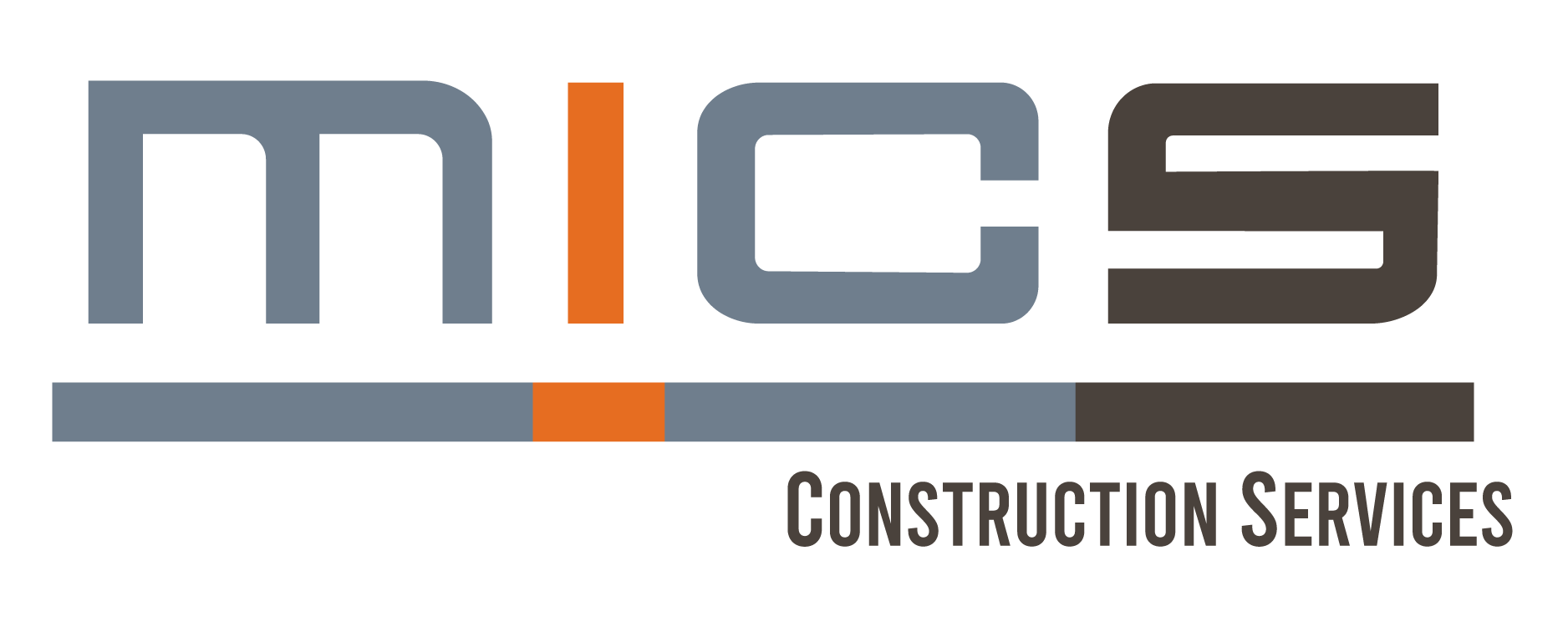Henricksen Showroom
MICS Construction worked closely with the design team and Henricksen to develop a project budget. MICS Construction Managed demolition of the existing finishes, new wall construction, installation of new flooring wall finishes and feature walls. The kitchens were updated with new cabinets, plumbing fixtures, wall tile, open wood shelving, and new appliances. The HVAC and fire protection systems were reconfigured. New light fixtures were installed. The renovation transformed the existing showroom into an updated relevant showroom that showcases the customer’s products.
Project Details
Completion: May 2020
Project Type: Commercial Office/Showroom
Project Size: 9,422 sq ft
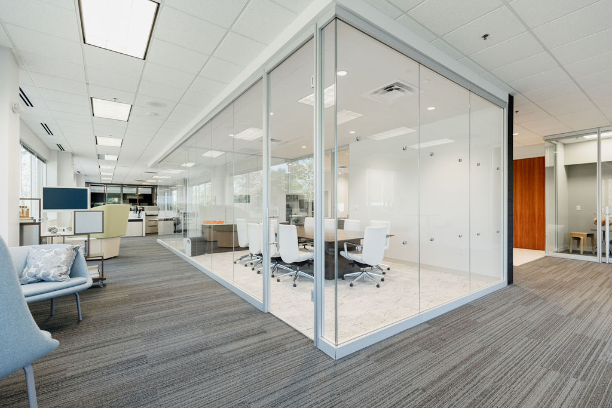
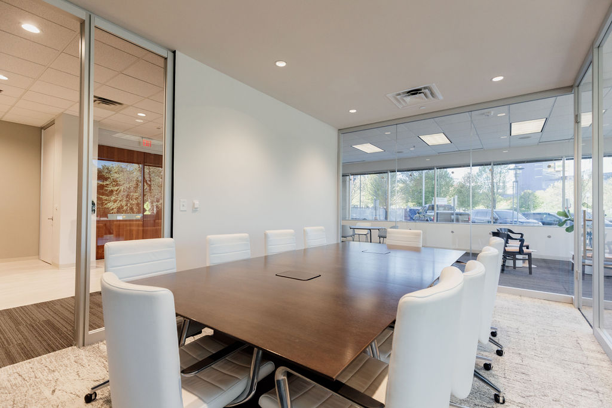
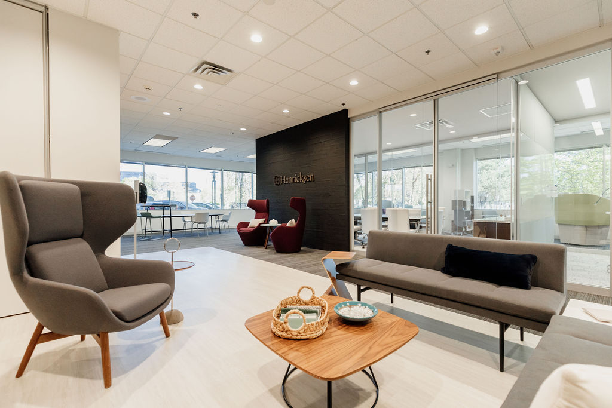
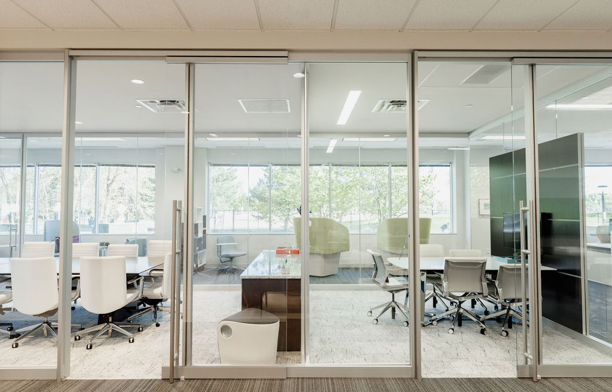
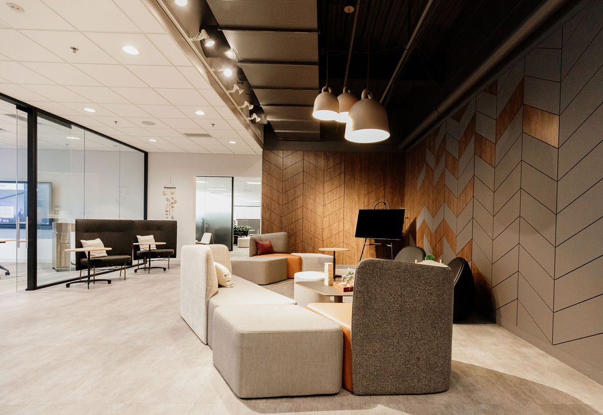
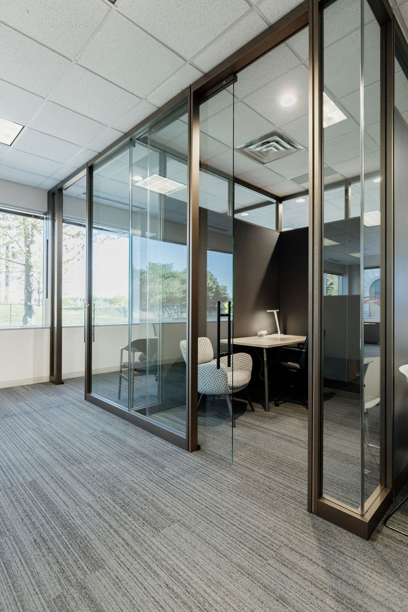
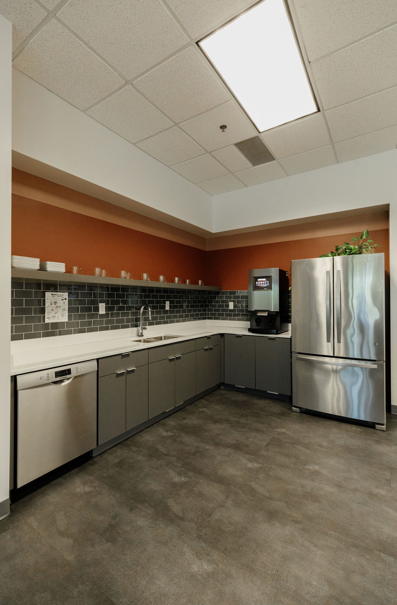
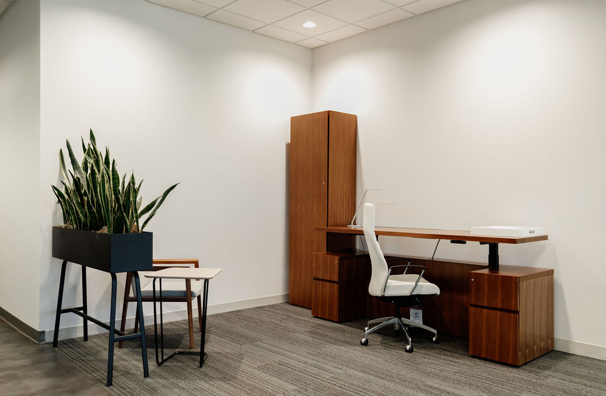
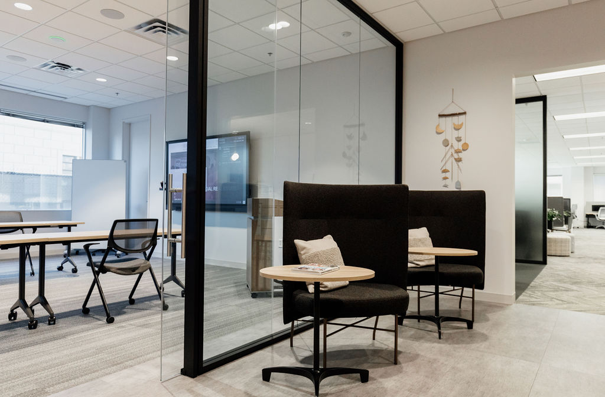
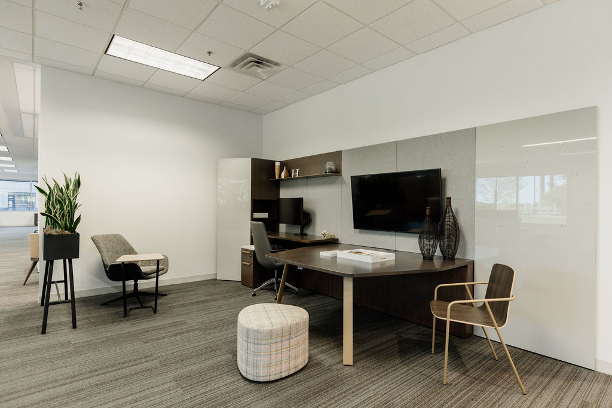
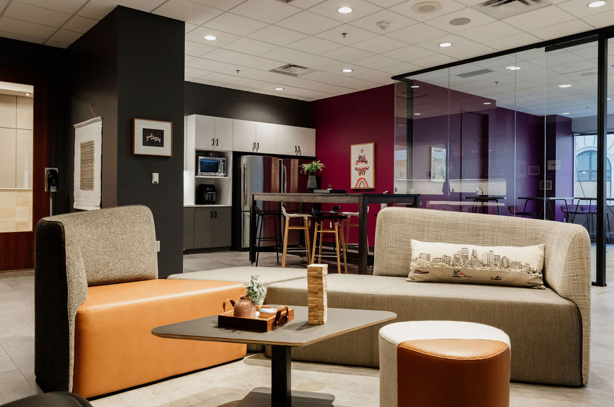
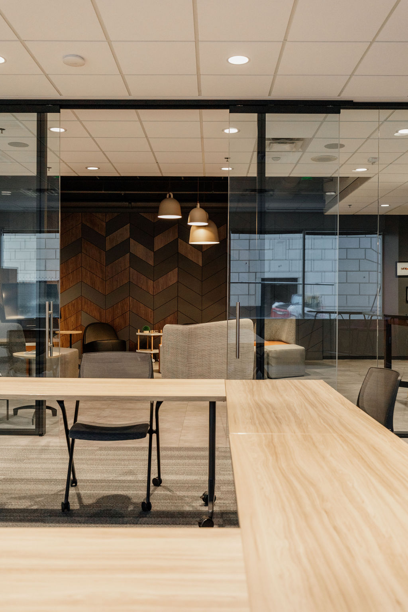
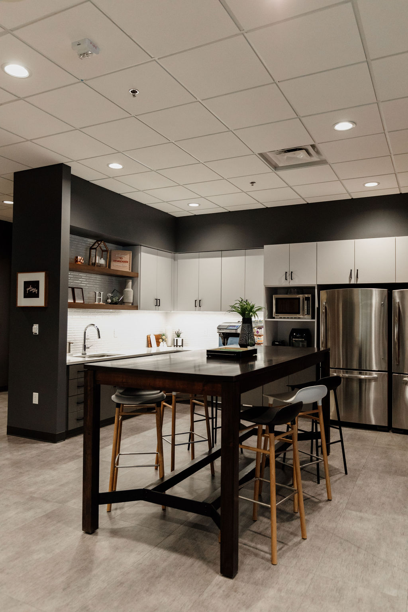
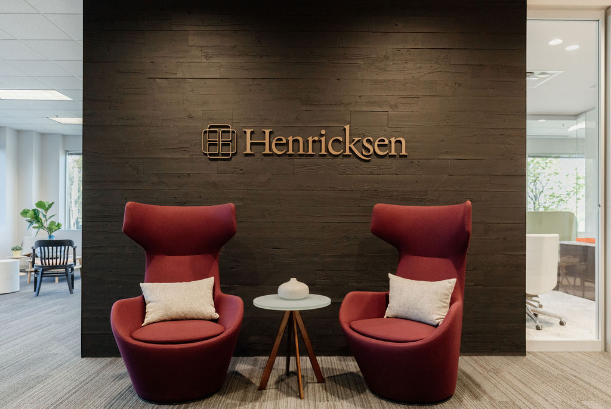
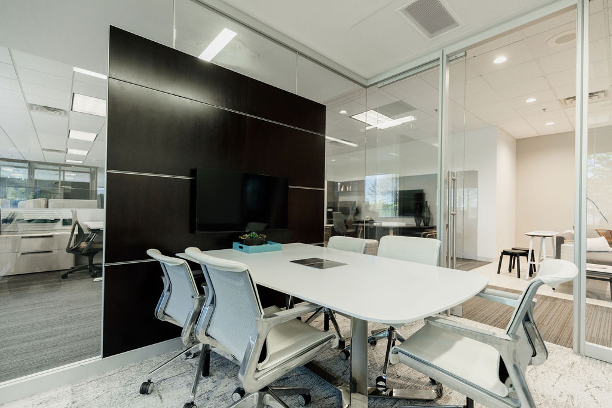
Let’s Work Together
If you are a business owner or developer with a construction project on the horizon we are here to help! Please contact our experienced team at MICS Construction.
A MICS Team member will gladly answer any questions you may have and discuss the needs of your upcoming project.
